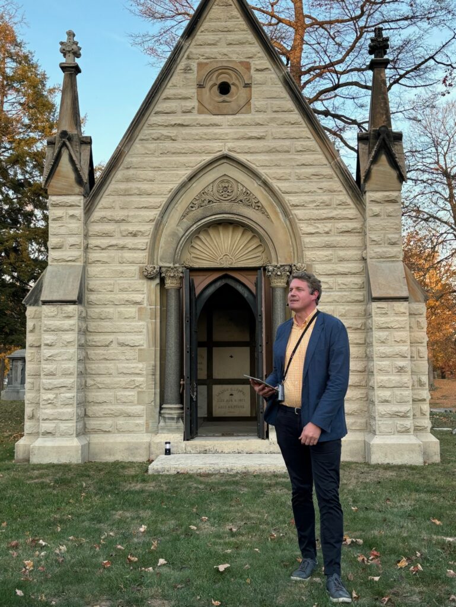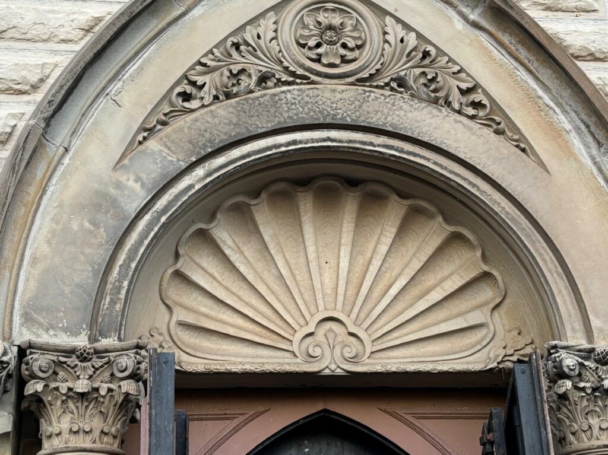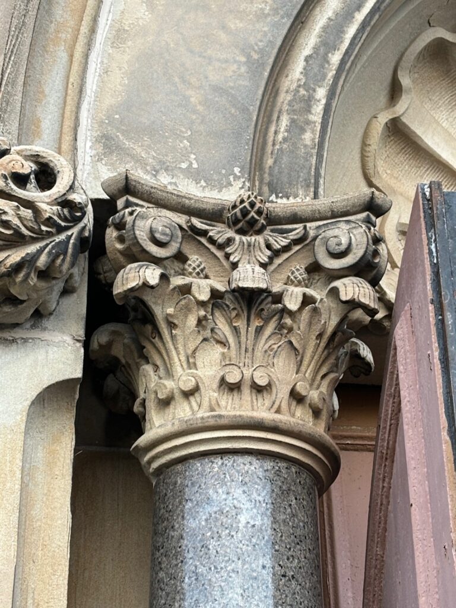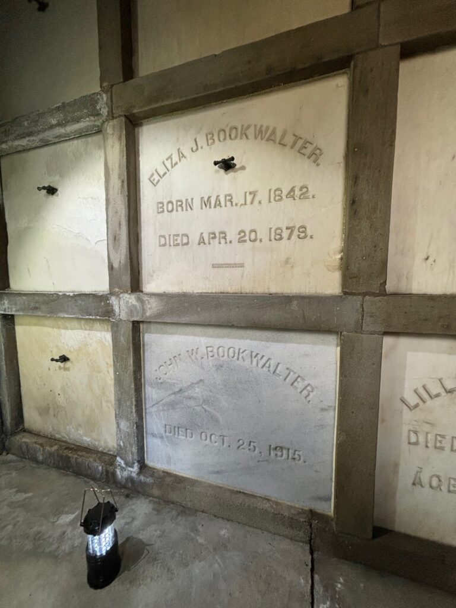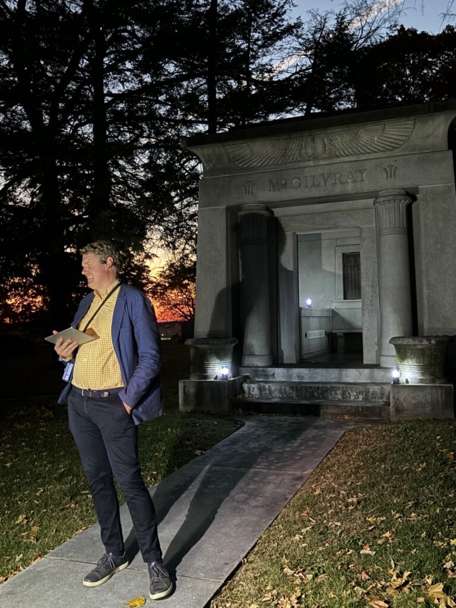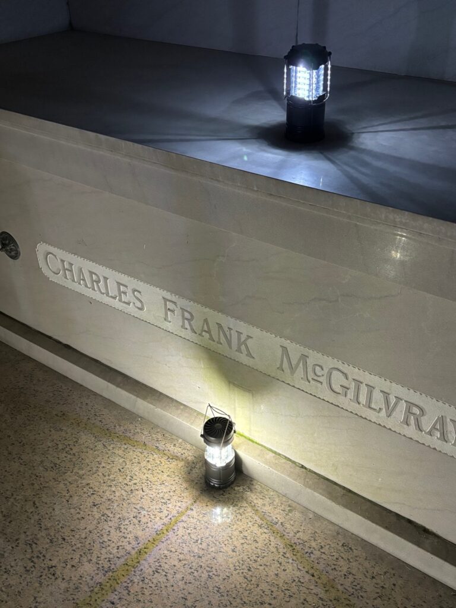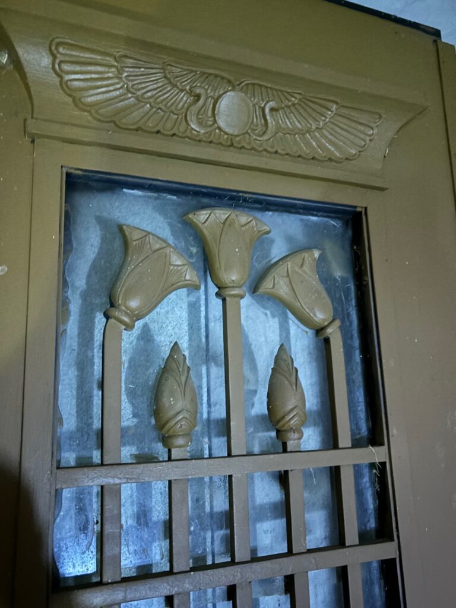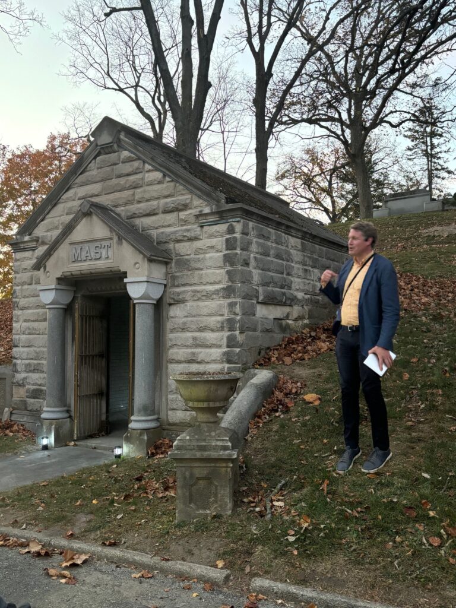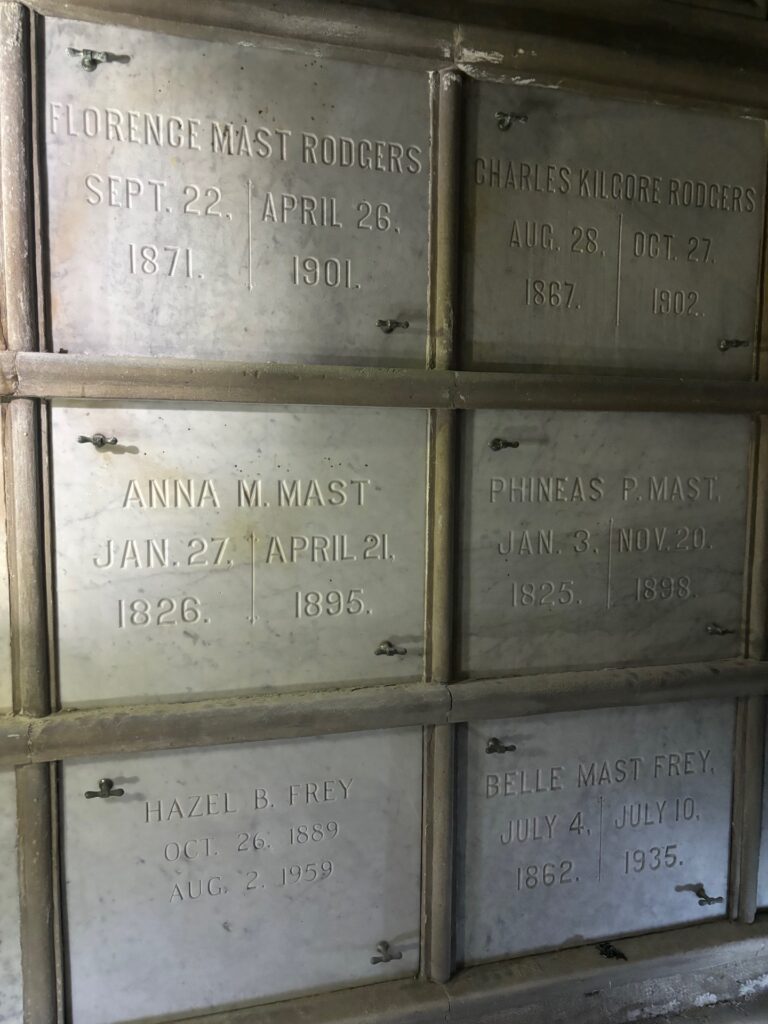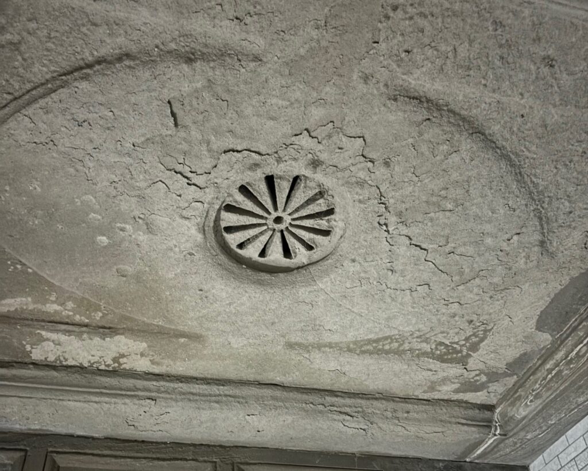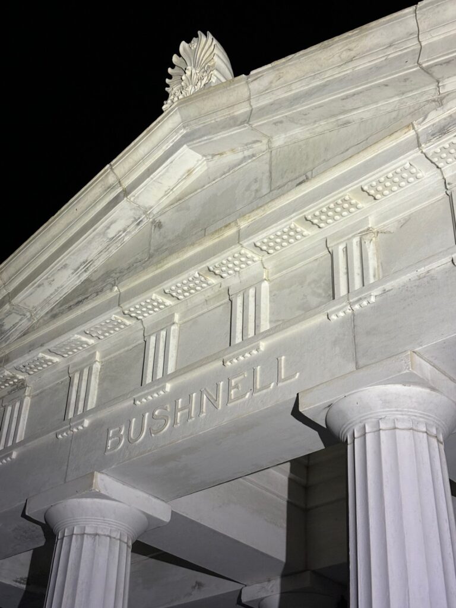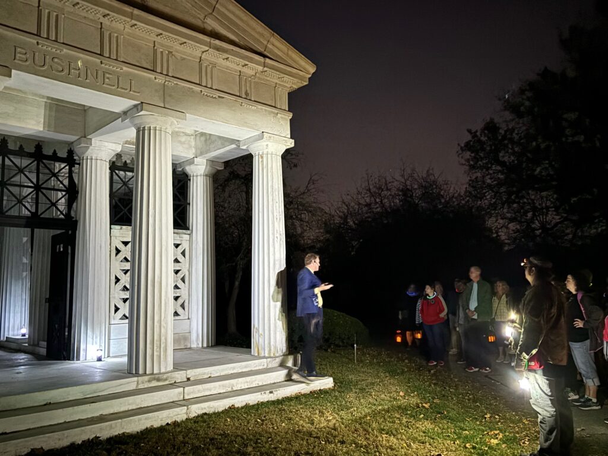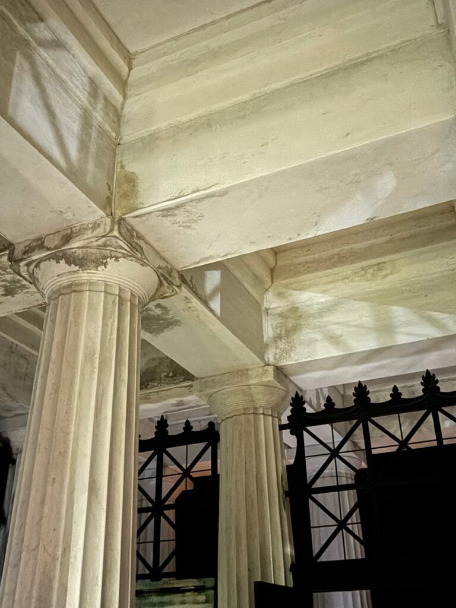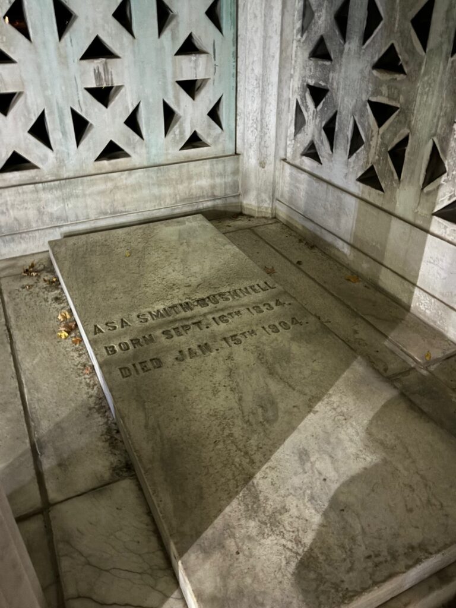Have you ever strolled past a mausoleum and wondered what lies beyond its protective gates? Ferncliff Cemetery and Arboretum recently offered us a rare chance to step inside, revealing what is interred within.
A mausoleum is a structure built to house and honor the deceased, offering a dignified resting place that endures over time. Unlike traditional graves, mausoleums provide an enclosed, often architecturally elaborate space where loved ones can visit in a sheltered, reflective setting. These structures, ranging from modest family crypts to grand monuments, serve as a final resting place and a tribute to the lives and legacies of those entombed within. Whether admired for their historical significance, architectural beauty, or cultural symbolism, mausoleums invite visitors to connect with the past and contemplate the individuals memorialized.
Ferncliff Cemetery & Arboretum has six private family mausoleums, three community mausoleums, two columbariums, and six above-ground crypts. On Wednesday, October 30th, 2024, I joined a crowd of community members on an intimate tour of some of the cemetery’s most well-known mausoleums. Led by local historian Kevin Rose, we were given the opportunity to peek inside these impressive structures.
Bookwalter Leffel Mausoleum
Completed in 1879 after the death of Eliza J. Bookwalter, the Bookwalter Leffel Mausoleum was Ferncliff Cemetery’s first freestanding mausoleum. There are 15 crypt spaces within the building, and 11 families have been interred within its walls.
This mausoleum is of Gothic Revival architecture, featuring rusticated limestone and buttressing. Its front entryway forms a lancet arch, supported by two granite Corinthian-style columns. Halfway up the front pediment a trefoil window is carved into the stonework. Local architect Charles A. Cregar, who also designed the Clark County Historical Society and Courthouse buildings, created the design.
You’ll notice that John Bookwalter’s nameplate is a different color from the others. Many years ago, a powerful storm swept through Springfield, causing widespread destruction. During the storm, lightning struck one of the mausoleum’s spires, and the electrical current traveled through a leak inside, ultimately connecting with Bookwalter’s metal casket. This caused an explosion that blew off the original nameplate—though, fortunately, it didn’t bring John Bookwalter back to life.
Check out this short virtual tour of the mausoleum, courtesy of The Westcott Center for Architecture + Design and the Turner Foundation.
Baldwin Mausoleum
Completed in 1881 after the death of John W. Baldwin, the Baldwin Mausoleum is a great representation of an earthen sepulchral monument. These unique burial structures are designed to combine the permanence of mausoleums with a traditional lawn crypt.
The Baldwin family mausoleum is built into the side of a hill. This is a construction technique commonly used at the time to control expenses. The front of the vault has fluted columns with a simulated arch and keystone behind them, making this design Greco-Roman.
Even though this was an open-door mausoleum tour, the Ferncliff staff politely drew the line at breaking the seal on this particular gravesite for us.
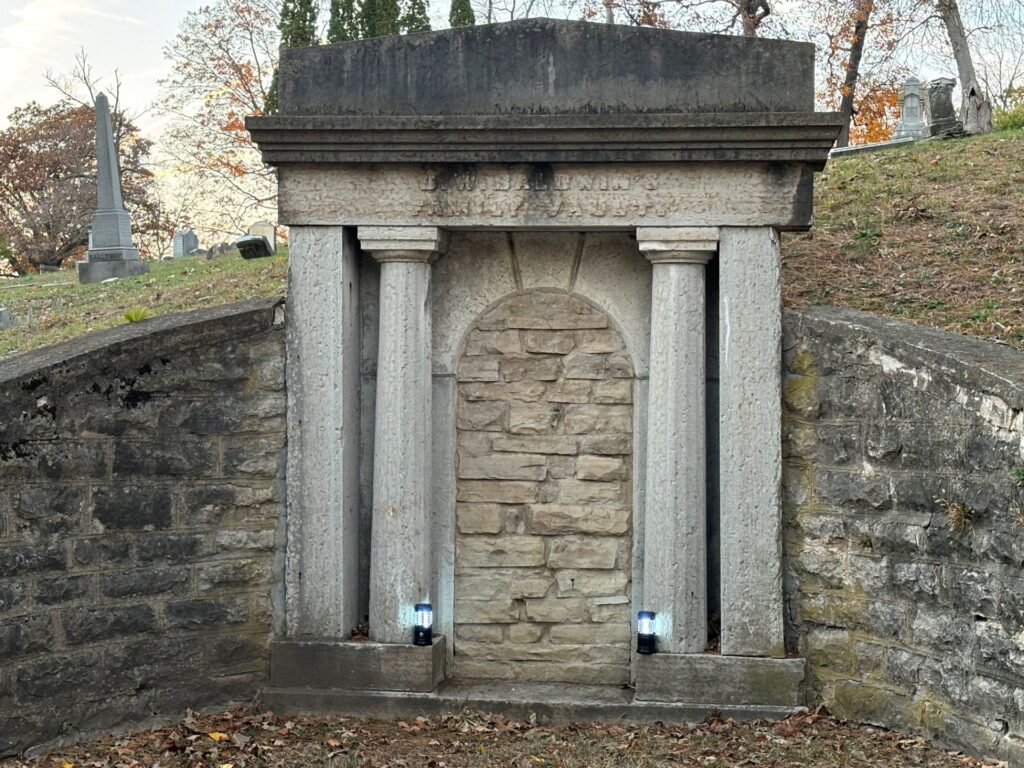
McGilvray Mausoleum
Addie McGilvray built the McGilvray Mausoleum after the death of her beloved husband, philanthropist and entrepreneur Charles McGilvray in 1922. She contracted Ralph Hall, who was the in-house architect for The George Dodds & Sons Granite Co. in Xenia, Ohio, to design the building. Addie McGilvray was interred in the mausoleum in 1935 next to her husband, Charles.
The McGilvray crypt is designed in the Egyptian Revival style, which draws on ancient Egypt’s associations with death, eternity, and the afterlife. Above their name is a wide, decorative band bearing the symbol of the Egyptian god, Horace, supported by two lotus columns.
Egyptianesque architecture became popular in cemeteries across Europe and the United States, inspired by archaeological discoveries such as the Rosetta Stone and later the discovery of Tutankhamun’s tomb. Egyptian Revival gravestones and mausoleums communicated a reverence for the ancient world and a belief in life after death, giving mourners a sense of hope and continuity beyond mortality.
Check out this short virtual tour of the mausoleum, courtesy of The Westcott Center for Architecture + Design and the Turner Foundation.
Mast Mausoleum
Phineas P. Mast, a prominent and influential industrialist, built the Mast Mausoleum after the death of his wife, Anna Mast in 1895. He contracted local architects Lon Krider and Charles Cregar to design the crypt in a Christian, medieval style.
The walls are constructed of rusticated stone and its columns are fabricated from marble. Additionally, on either side are curving, decorative lower walls that flow into identical stone planters.
Mast made his fortune in the production of agricultural implements. In the late 19th century, Springfield, Ohio, led the nation in the production of farm machinery, due in part to the success of Mast. The two largest companies manufactured seeding machines, plows, windmills, force pumps, and lawnmowers. Mast started his first company in Springfield in 1856. Its success led him into new enterprises like publishing, railroads, and mining. At his death in 1898, his estate was worth over $2 million.
Bushnell Mausoleum
Built with stately white marble, the Bushnell Mausoleum is the most recognized mausoleum at Ferncliff. It was completed in 1898 for Asa Bushnell, a prominent businessman and the 40th Governor of Ohio, and his family. Bushnell was instrumental in Springfield’s industrial development, particularly through the Ohio-based Warder, Bushnell & Glessner Company, which later became International Harvester. His tenure as governor was marked by significant progress in public infrastructure, educational reforms, and the state’s National Guard.
Bushnell commissioned the mausoleum himself, hiring architect Robert H. Robertson, who also designed the Bushnell home on High Street in Springfield. The classic Greek Doric mausoleum features 24 white marble columns, a replica of those seen at the Parthenon in Greece. It is estimated that it cost about $40,000.
The mausoleum includes six crypt spaces. Asa, his wife, Ellen, and their daughter, Alice, are interred within, alongside other descendants.
The Bushnell plot was my favorite of the group, with a symmetry that felt strikingly bold. I also appreciated its openness—you can walk straight through, with grates that allow air to flow freely.
Check out this short virtual tour of the mausoleum, courtesy of The Westcott Center for Architecture + Design and the Turner Foundation.

